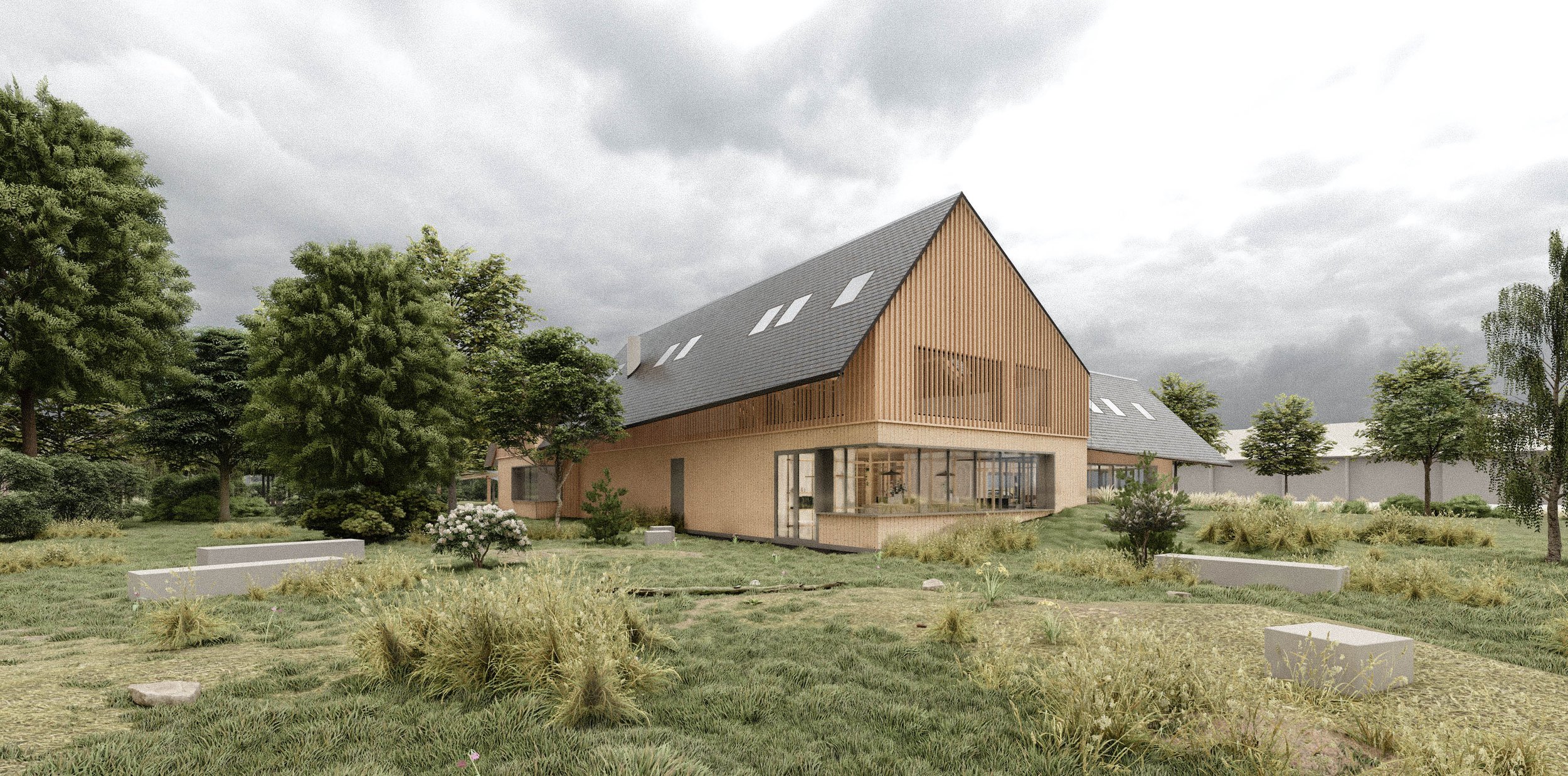
STATE FOREST IT DEPARTMENT
COMPETITION PROJECT
The building was designed as the headquarters of the State Forests IT Department, including a hotel section. The initial form was a rectangular cuboid, which was divided into four interconnected parts to add character and lightness, forming an atrium in the center. Additionally, the structure was broken up with gable roofs featuring irregular ridgelines and eaves, referencing the natural, irregular shape of the forest and blending harmoniously with the woodland surroundings.
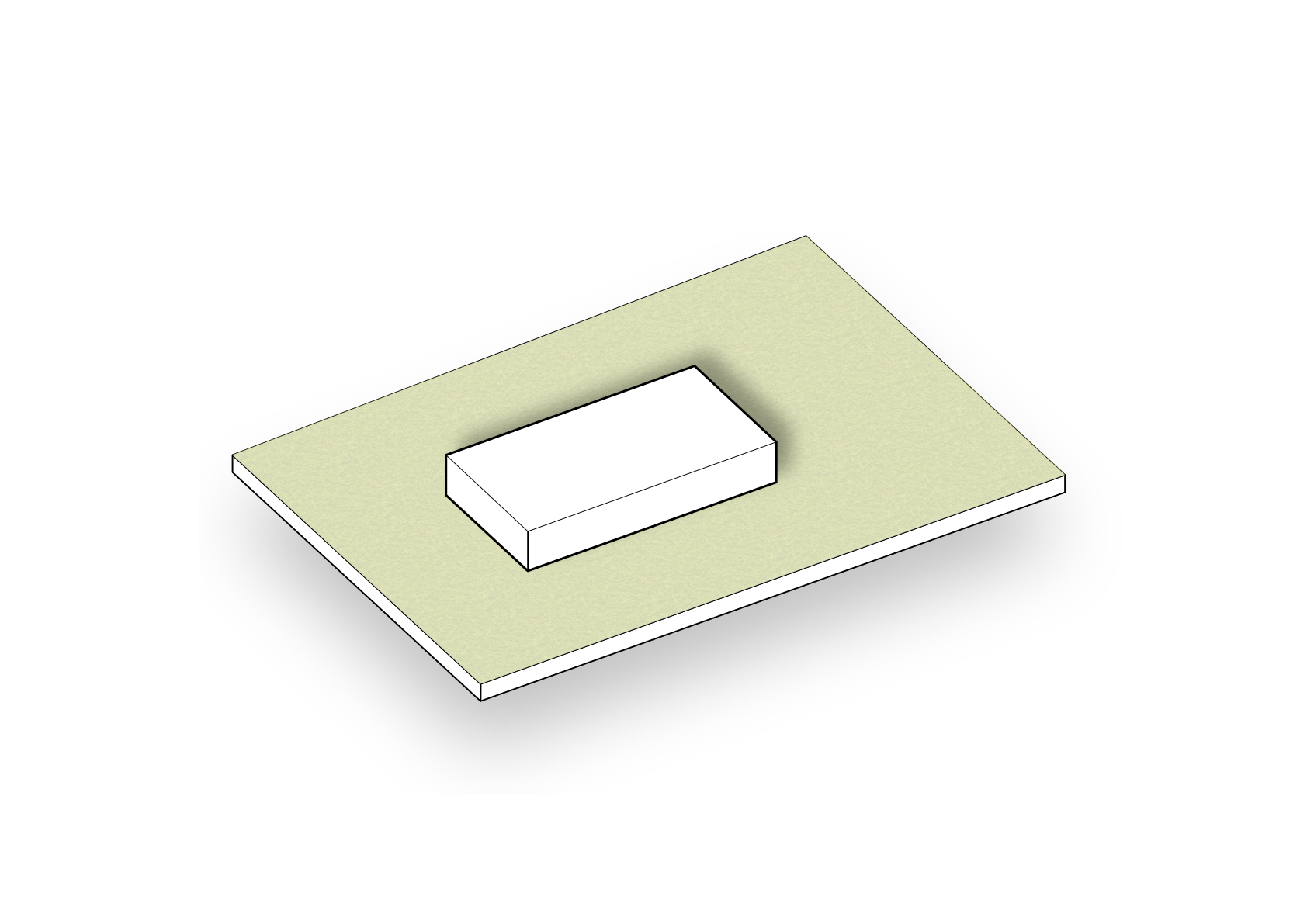
I
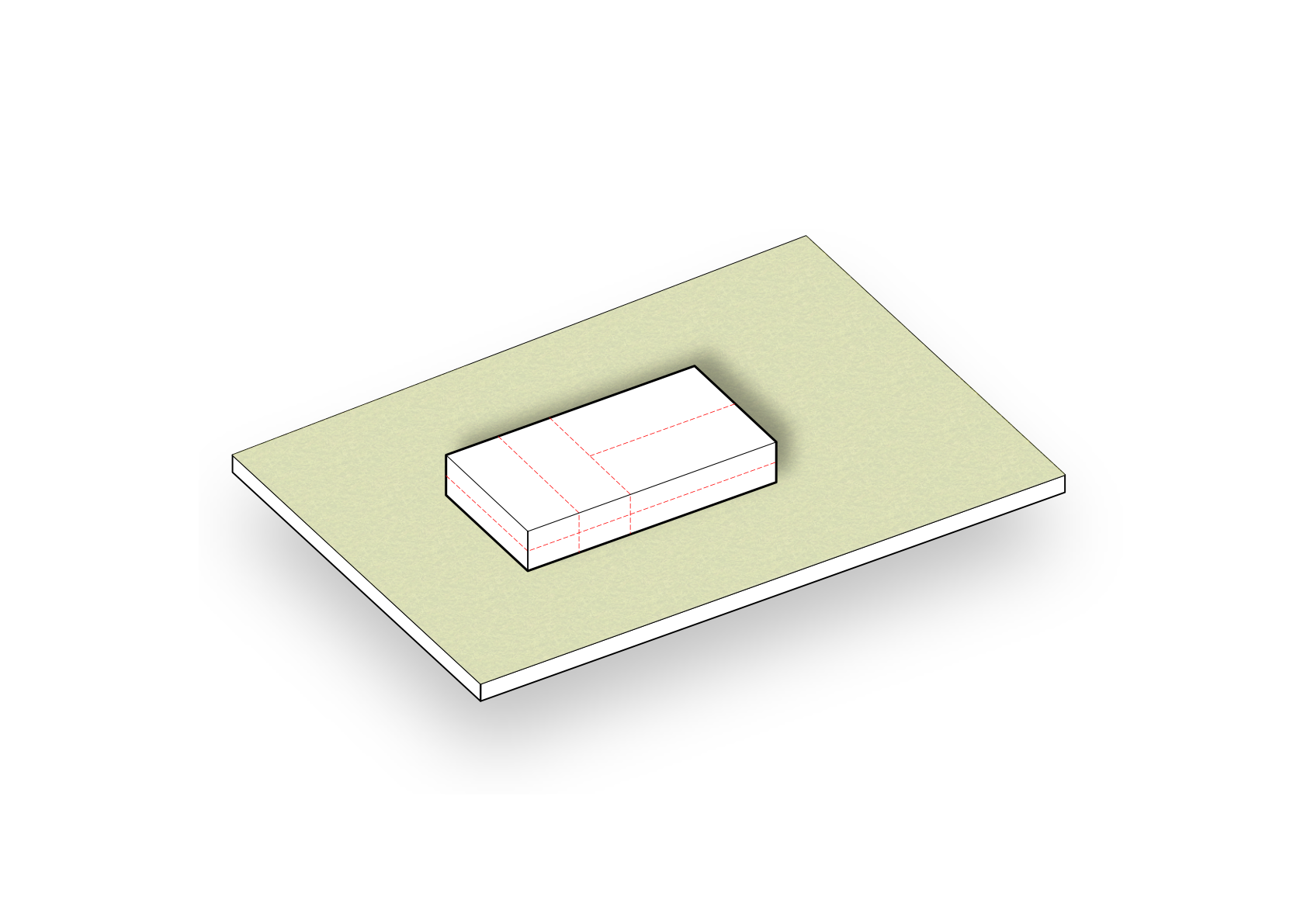
II
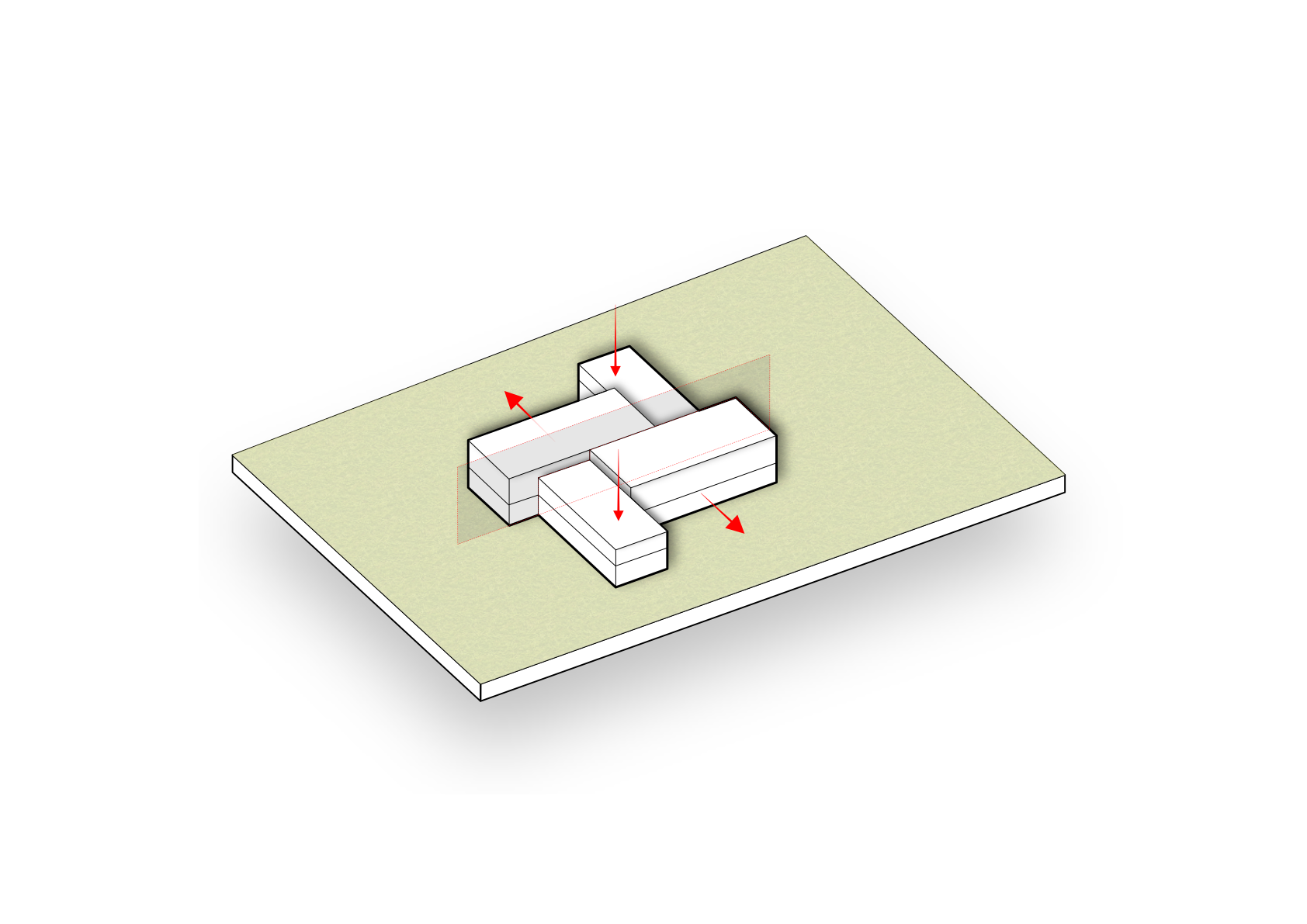
III

IV
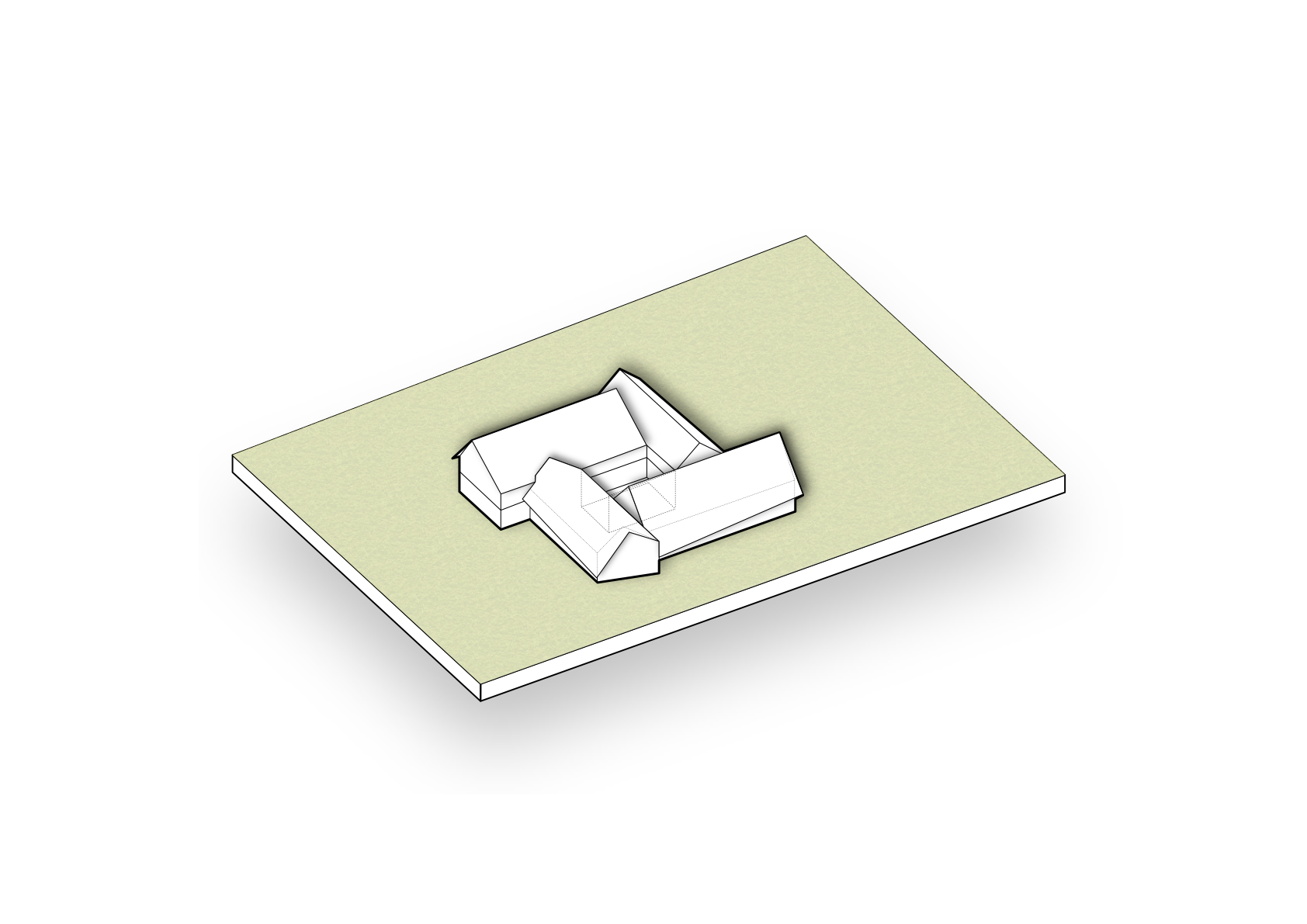
V
The building's windows, highlighted by protruding anthracite sheet metal frames, create a clear and structured division of the façade. Together with the upper-level louvers, the gutter system, and a rooftop skylight in the form of an aluminum light-concentrating tube, they give the structure a distinct high-tech character. The roof overhangs have been significantly extended in areas exposed to direct sunlight—during summer months, they serve as an additional barrier, shielding the interiors from overheating. Most of the glazing is positioned on the east, south, and west sides to meet the requirements of a passive building design.


